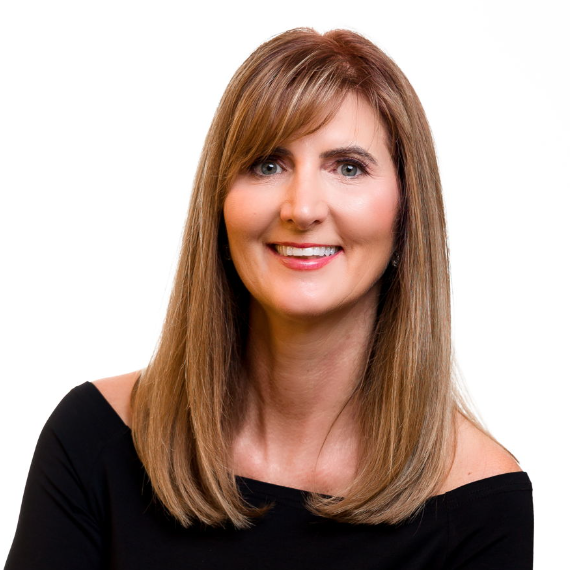
1217 Cabin Bridge RD Bethlehem, GA 30620
6 Beds
5 Baths
8,207 SqFt
UPDATED:
08/29/2024 02:13 PM
Key Details
Property Type Single Family Home
Sub Type Single Family Residence
Listing Status Active
Purchase Type For Sale
Square Footage 8,207 sqft
Price per Sqft $219
Subdivision Covered Bridge
MLS Listing ID 7446183
Style A-Frame,Craftsman,European,Farmhouse
Bedrooms 6
Full Baths 5
Construction Status New Construction
HOA Y/N No
Originating Board First Multiple Listing Service
Year Built 2024
Annual Tax Amount $6,719
Tax Year 2023
Lot Size 6.130 Acres
Acres 6.13
Property Description
Location
State GA
County Barrow
Lake Name None
Rooms
Bedroom Description In-Law Floorplan,Master on Main,Oversized Master
Other Rooms Carriage House, Garage(s), Guest House, Second Residence, Workshop
Basement Daylight, Driveway Access, Finished, Finished Bath, Full, Interior Entry
Main Level Bedrooms 2
Dining Room Open Concept, Separate Dining Room
Bedroom Beamed Ceilings,Coffered Ceiling(s),Entrance Foyer,Entrance Foyer 2 Story,High Ceilings 10 ft Main,His and Hers Closets,Tray Ceiling(s),Walk-In Closet(s)
Interior
Interior Features Beamed Ceilings, Coffered Ceiling(s), Entrance Foyer, Entrance Foyer 2 Story, High Ceilings 10 ft Main, His and Hers Closets, Tray Ceiling(s), Walk-In Closet(s)
Heating Central, Forced Air, Natural Gas, Zoned
Cooling Ceiling Fan(s), Central Air, Electric
Flooring Ceramic Tile, Hardwood, Marble, Other
Fireplaces Type Family Room, Master Bedroom
Window Features Insulated Windows,Skylight(s)
Appliance Dishwasher, Double Oven, Electric Cooktop, Electric Water Heater, ENERGY STAR Qualified Appliances, Microwave, Refrigerator, Self Cleaning Oven
Laundry Laundry Room, Main Level
Exterior
Exterior Feature Private Entrance, Private Yard, Rain Gutters, Rear Stairs, Storage
Garage Attached, Detached, Driveway, Garage, Garage Faces Side, Kitchen Level, Level Driveway
Garage Spaces 5.0
Fence Fenced, Front Yard, Wood, Wrought Iron
Pool None
Community Features Near Schools, Near Shopping, Near Trails/Greenway
Utilities Available Cable Available, Electricity Available, Phone Available, Underground Utilities, Water Available
Waterfront Description None
View Rural
Roof Type Composition,Shingle
Street Surface Asphalt,Concrete,Paved
Accessibility None
Handicap Access None
Porch Covered, Deck, Front Porch, Patio, Rear Porch
Parking Type Attached, Detached, Driveway, Garage, Garage Faces Side, Kitchen Level, Level Driveway
Private Pool false
Building
Lot Description Back Yard, Front Yard, Level, Private, Stream or River On Lot
Story Three Or More
Foundation Concrete Perimeter
Sewer Septic Tank
Water Public
Architectural Style A-Frame, Craftsman, European, Farmhouse
Level or Stories Three Or More
Structure Type Brick,Brick 4 Sides,Brick Front
New Construction No
Construction Status New Construction
Schools
Elementary Schools Bethlehem - Barrow
Middle Schools Westside - Barrow
High Schools Apalachee
Others
Senior Community no
Restrictions false
Tax ID XX078A 023
Ownership Fee Simple
Acceptable Financing Cash, Conventional, FHA, USDA Loan, VA Loan
Listing Terms Cash, Conventional, FHA, USDA Loan, VA Loan
Financing no
Special Listing Condition None







